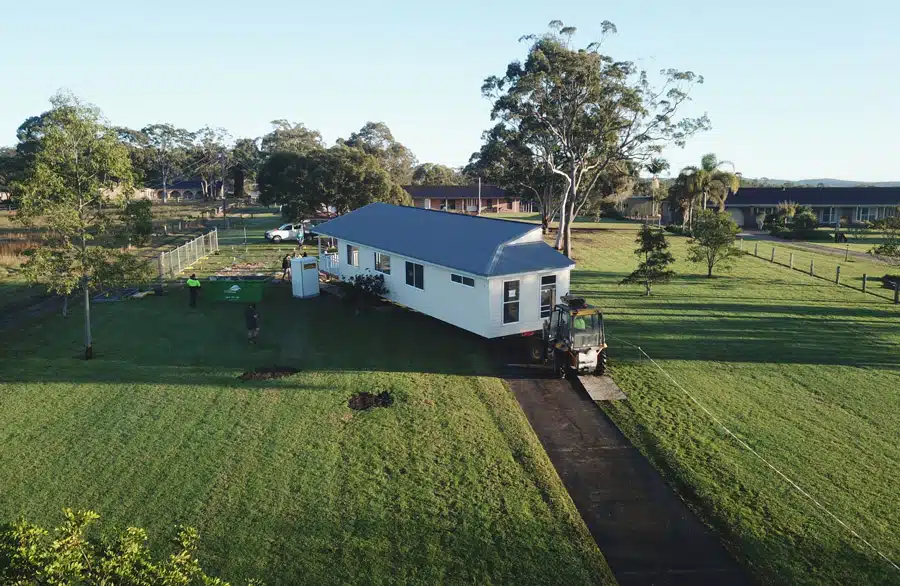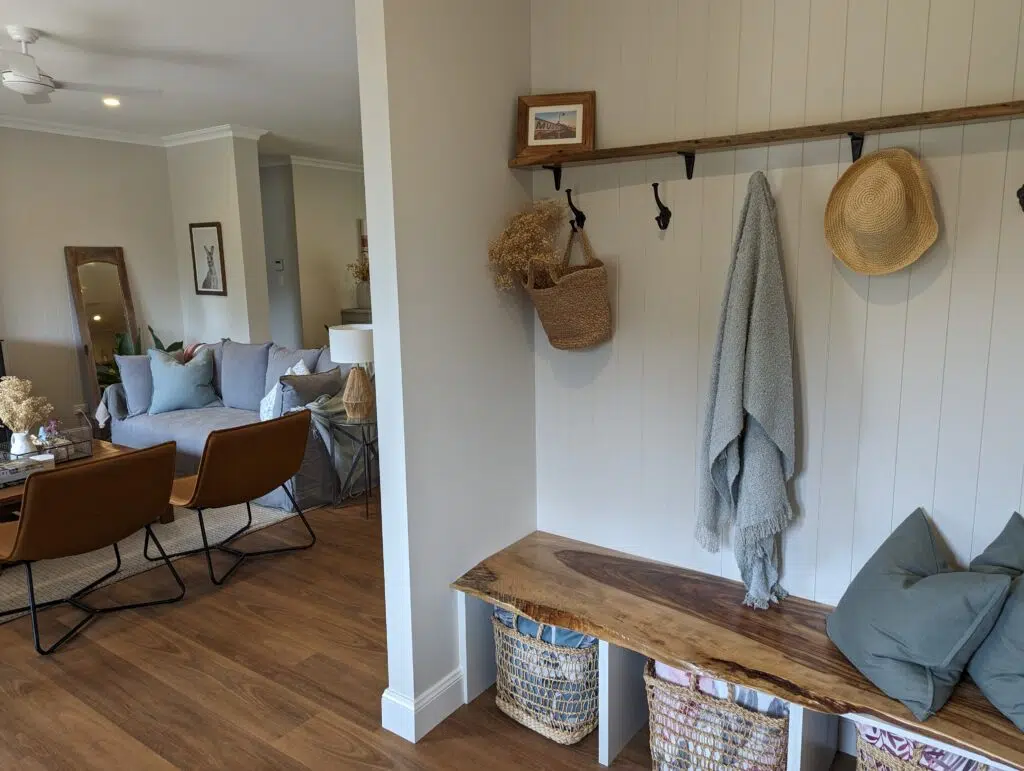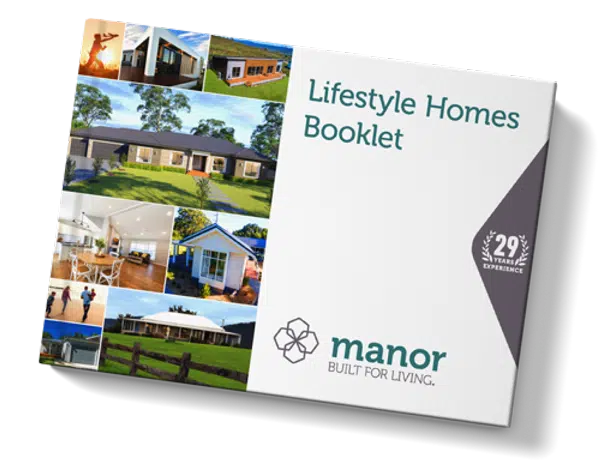Have you ever wondered how a modular home is actually built and what goes into the process?
As you might be aware, a modular home is built entirely in a factory. But how does this happen? And, how is it then delivered?
Obviously a complete modular home won’t fit on a truck. Plus, it would be far too large to be transported as a complete unit on our roads.
What actually happens is that a modular home is built as an entire unit in the factory from the floor up. Each home might consist of 2, 3, 4 or even 5 modules. Once the home is ready for transport, it’s split into the individual modules and each module is put onto a truck.
The trucks then deliver the modules to the site where they’re all put together again before the final stages of the build are completed.
Here’s a general overview of the steps that are taken in the factory as well as what happens when the modular home is delivered to the site.

Step 1: Construction Of The Sub Floor
The first step of any modular build is to construct the sub-floor. This normally consists of a tough steel chassis that’s carefully welded together to make a solid frame for the floor to go on.
This is a really precise procedure to ensure that the floor is perfectly flat and strong enough to support the rest of the home.
Step 2: Construction Of The Wall And Roof Frames
This step involves constructing all the wall frames which are put together in panels. These days, most of them are made from steel so that they’re perfectly straight, won’t ever warp and are termite and weather proof.
Once all the panels are complete, they’re screwed together and braced for strength.
Then, the roof trusses are constructed in the same way and screwed onto the top of the wall frames so that they can support the Colorbond roofing sheets.
Step 3: The Rough In
The rough-in is when electricians and plumbers come in to position the wiring and the plumbing pipes inside the walls and roof cavity. This ensures that the wiring and plumbing pipes are hidden from view and results in a nice clean interior once the house is completed.
Step 4: The Roofing Sheets Are Put On
After the rough-in, the Colorbond sheets are put onto the roof trusses and screwed down so that they’re nice and secure.
But before this happens, an insulation blanket is laid over the roof trusses – all adds to the comfort of the occupant.
This step also involves putting on the gutters and the fascia.
Step 5: The Entire House Is Clad
By this stage, the house is starting to take shape and look like a home. Cladding is put on the exterior of the house and screwed onto the wall frames.
At this step, the windows are also put into place and secured. And the exterior doors are installed.
Step 6: The Plasterboard Is Added To The Internal Walls
Now it’s time to move to the interior of the home and apply all the plasterboard to the walls and ceiling of the house. Plasterboard comes in large sheets and these are glued and screwed onto the frames.
Once all the plasterboard is up, the joints between the sheets are covered with a special tape and then a plaster paste is applied on top of this. Once dry, this is then sanded to produce a nice clean finish for the paint to adhere to.
Step 7: The Internal Fit Out
This is when all the skirtings and architraves are put in place, as well as the internal doors.
Step 8: The Cabinetry Is Built And Installed
The cabinet makers build all of the cabinets in their factory nearby and then bring them in and install them into the home in the kitchen, bathroom and laundry (and any other location such as library, entry and bar).
Step 9: Internal Tiling
Now that all the cabinetry is in place, the tiles can be laid both on the floor and on the walls of the wet areas.
Step 10: Electrical And Plumbing Fit Off
At this stage, the electricians and plumbers are called back to do the fit-off. This involves adding the light switches, power points, lights, ceiling fans and TV points.
This step also includes adding any other electrical fittings such as the stove, oven and rangehood.
At the same time, the plumber will come in and install the toilets, basins, sinks, shower and taps as well as any other plumbing fixtures that need to go into the home.
Once all the electrical and plumbing fittings are in place, everything is tested to make sure that it works and that it’s safe.
Now it’s time to deliver the modules to site!
Once the above steps have been completed, the home is ready to be delivered to the site. For this to happen, the house has to be split into the individual modules so that these can be loaded onto the trucks.
The trucks then deliver the modules to the site. Once all the modules are at the site, they’re screwed back together again and placed onto the foundations that have been prepared prior to delivery.
The foundations are prepared by the builder prior to delivery to ensure that the home is ready to be put in place as soon as it arrives on site.
Now it’s time for the finishing steps to turn the house into a home that’s ready to move into.
Step 11: Building External Decks, Verandah And Carport
Once again, the carpenters will be called in to build any external decks, verandahs and/or carports that are required to turn the house into a home.
Step 12: Services Are Connected
The home is now connected to external services such as water, sewerage and electricity.
Step 13: Painting
Now it’s time for the finishing touches such as painting the interior walls, ceilings and doors.
Step 14: Floor Coverings Are Laid
Once the paint is dry, it’s time to lay the floor coverings inside the home.
Step 15: The Final Clean
The only thing left to do now is to give the home a final clean so that it’s clean and fresh and ready for the new owners to move into.

What Are The Advantages Of Buying A Modular Home?
As you can see from the steps above, much of the building is done in the factory before the completed modules are delivered and reassembled. This has multiple advantages, especially when it comes to cost.
It costs considerably less to build a home in a factory and it can be done much faster than if the home was built from scratch onsite.
All the materials for the build can be delivered to the factory in bulk so that they can be used for multiple homes. Not only does this save in transport costs but it’s also an environmentally friendly solution because it reduces carbon miles.
The factories that build modular homes are usually not that far from a major distribution centre which might not be the case for the site where the home is going to end up.
There are also no problems when it comes to accessing tradies, especially if the home is going to end up in a more rural or remote area.
In fact, people who choose to have their new home built on-site can sometimes wait weeks or even months before the local electrician or plumber is available to do the work. The same goes for the carpenter who needs to build the cabinetry.
On the other hand, with a modular home that is already prebuilt in the factory, you don’t have to worry about these lengthy wait times and you should have a fairly good idea of when your home will be ready to move into.
Is A Modular Home Similar To A Kit Home?
After you’ve purchased your block of land and the time comes to decide how you’re going to go about getting a new home onto the land, you’ll have a multitude of options before you.
Have A Home Built On-Site
You could decide to have your home built on-site and begin the search for a reputable local builder who’ll be able to do this for you. You also have to make sure that you choose a builder who’s financially stable and can complete the build for you.
Buy A Kit Home
Or maybe you’re considering one of the many kit home options. You might even think that a kit home is similar to a modular home, but you couldn’t be further from the truth.
With a kit home, that’s what you get – a kit that you either have to put together yourself, or engage a local builder to do it for you. You have to remember that all the different components of the home will be delivered separately including the flooring, the wall frames, the roof trusses, the windows and doors, the roofing sheets and the plasterboard.
This means a whole array of separate deliveries that you’ll want to be there for. Not to mention all those carbon miles that’s going to create.
The other thing about a kit home is that generally these don’t come with internal fittings such as light fittings, the stove, the hot water service, the taps and certainly no tiles or floor coverings. So while a kit home might seem like an affordable option, these are all things that you’re going to have to buy separately and at a higher price than a building company could get them for.
Choose A Modular Home
But there’s a better option that’s still affordable but can provide you with a complete home that you don’t have to lift a finger to complete. And that’s a modular home.
With a modular home, all the work is done for you and the home comes to you almost complete except for the finishing touches which the building company completes onsite.
All you have to do is decide on the plan and choose your colour scheme. Then, you can just sit back, relax and wait for the home to be built, delivered to the site and finished off.
The Choice Is Yours
Of course, at the end of the day, the choice is entirely yours but do consider the pros and cons of each option before you make the final decision.
At least now you understand exactly how a modular home is built and can be confident that if you choose this option, you’re going to end up with a beautiful new home that’s well-built and ready to move into.




