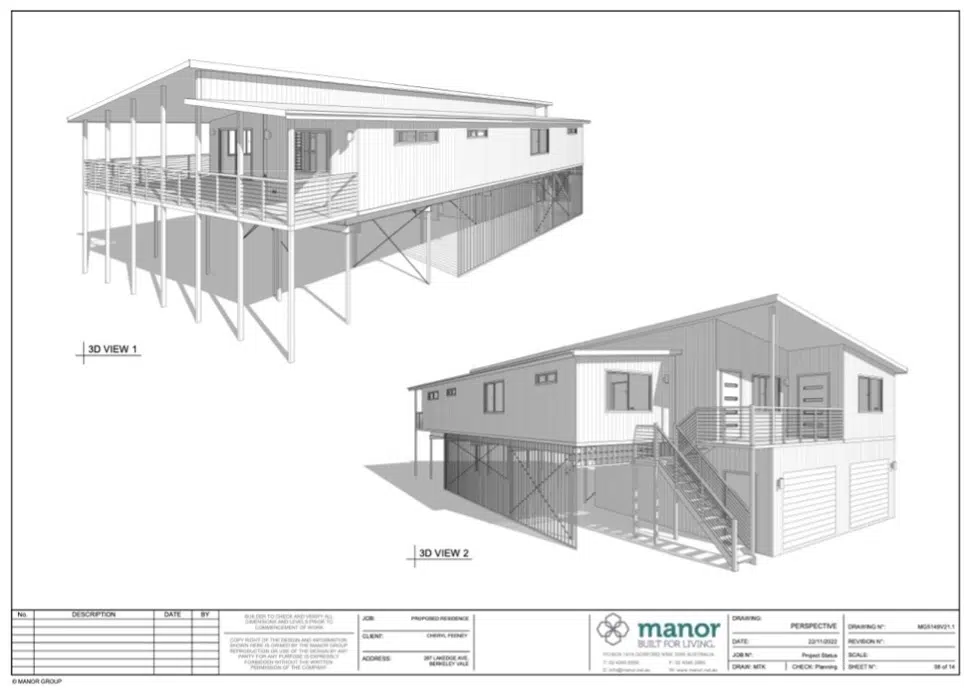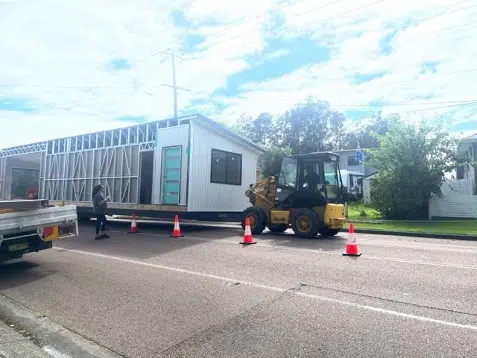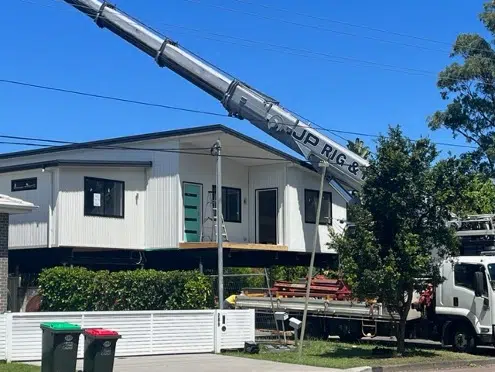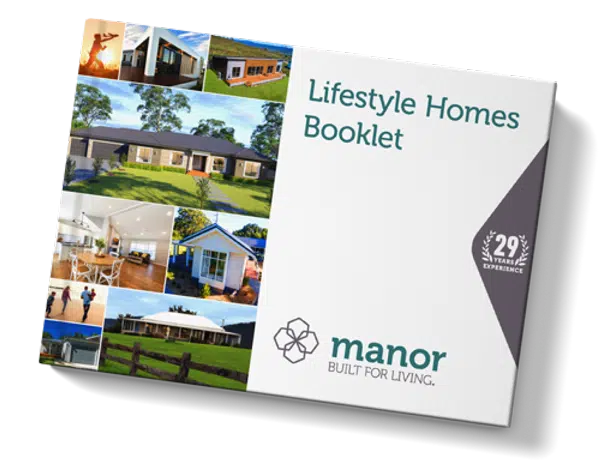We take you through a recent home that we completed for a happy client…
We understand that one of the best ways for you to get a sense of what goes into a Manor Home, is to hear from our past clients to help you make informed decisions about building with us. Hearing from a recent Manor client gives you an idea of what to expect during the building process, what challenges to anticipate, and what you can look forward to. With that in mind, we recently had a conversation with one of our happy clients about their experience building a home with Manor…
Cheryl had very specific requirements for her new home, which was to be shared with her father. Due to her father’s advanced years and to plan for the future, Cheryl had a list of must-haves that the team at Manor was more than happy to accommodate. We used the land Cheryl already owned and undertook a knockdown rebuild – removing the existing home and replacing it with a Manor home that suited her specifications. Learn more about Cheryl’s experience working with us, the must-haves we provided, the biggest challenges we overcame, and how she felt on delivery day when her home arrived.
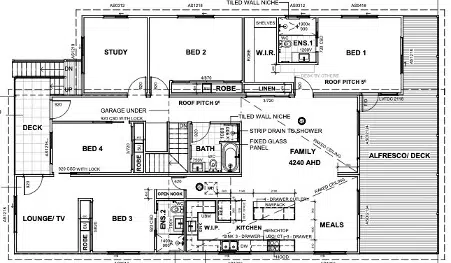
Our initial task was to come up with a home design that met all of Cheryl’s needs and preferences. We designed a spacious 4-bedroom home in a coastal style. Additionally, we made sure that one of the two large bedroom suites could be closed off and used as a granny flat or Airbnb accommodation in the future. The house also comprises two secondary bedrooms and a large study room. The open-plan kitchen area flows smoothly into the meals and family areas, both of which have direct access to the house’s generous alfresco deck. Lastly, the house features a combined double garage and laundry on the lower level.

Cheryl’s home required a lift installation in order to make it accessible, especially for her father. We took into account the flood risks of the site and designed the home with elevated living areas and bedrooms. This made a lift essential, and we were happy to be able to help by installing the exact lift she needed.
At Manor, we understand that every construction project comes with its own set of challenges. Our responsibility is to prepare our clients for any potential obstacles they may face and ensure that communication and expectations are crystal clear to avoid any delays or frustrations. In the case of Cheryl’s project, some of the challenges were related to the site. Her land was in a flood zone, so we had to design a home that worked for her lifestyle, while also being elevated on the site to meet flood requirements. This necessitated additional structural work, but we kept Cheryl informed throughout the process. As a result, we had to make some changes to the location and specifications of certain elements, such as reducing the size of the garage door and moving the laundry door to ensure clear access. Despite the extra work, Cheryl was kept up to date every step of the way.
A lot of our clients are unfamiliar with the council approval process and can find the process time consuming. As a part of our standard service we will work with your local council to ensure the most streamlined application and approval process.
Throughout the construction process, our clients are kept up to date on the progress of their home and have the opportunity to have regular access to see it come together throughout the build. Our site supervisors are always happy to chat and update clients on progress. While Cheryl’s home was being constructed in our factory, we were also hard at work to prepare her site ready for transportation and delivery. In Cheryl’s case this involved pouring the concrete slab for the ground floor and installing the added support poles for the elevated home to rest on.
Cheryl’s home was built up to 90% completion in our Lisarow Factory before it was transported to her site. Delivery day is always the most exciting day for all our clients, and Cheryl was no exception. She was thrilled with the arrival of her new home and some of her neighbours even set up deck chairs to watch the modules of her home being installed! Cheryl was also impressed with the precision and speed of the job. One of her neighbours even commented that there was no house when they left for work in the morning, but there was one when they arrived home in the afternoon. Once the house was installed, finishing touches made and the final checks were done, we happily handed over the keys and Cheryl was able to move into her new life and her new home.
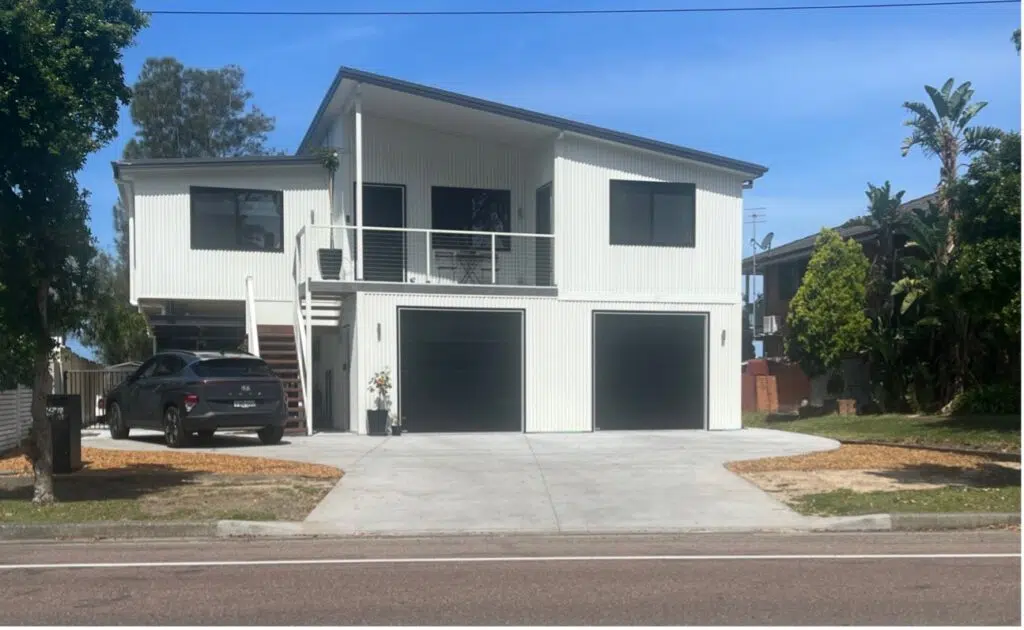
We just loved getting the opportunity to build Cheryl a home that met her exact needs and that she and her father can enjoy for years to come. If you are thinking of building your ideal home with Manor take a look at our design collection to find the right one for you or reach out to our team and see what we can create for your site.


